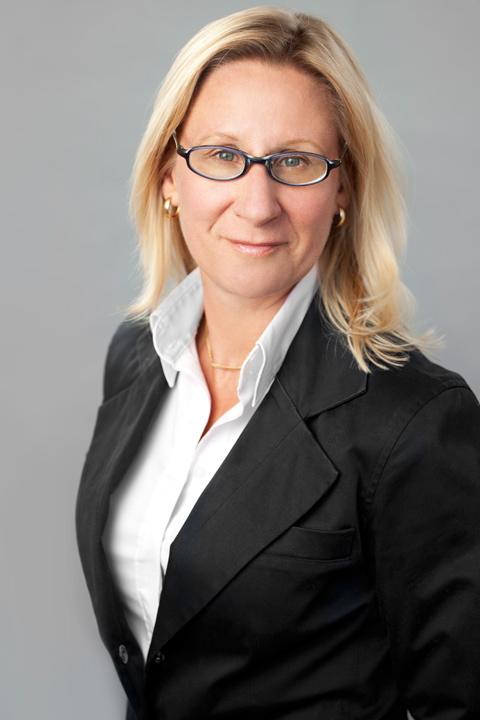



Stephanie Pacheco, Broker




Stephanie Pacheco, Broker

Phone: 416.535.8080
Mobile: 416.845.1405

1060
Bloor
STREET
WEST
Toronto,
ON
M6H1M3
| Neighbourhood: | Sutton & Jackson's Point |
| Lot Size: | 121.15 x 125 FT |
| No. of Parking Spaces: | 6 |
| Bedrooms: | 3+1 |
| Bathrooms (Total): | 2 |
| Amenities Nearby: | [] , Park , Schools |
| Community Features: | School Bus |
| Ownership Type: | Freehold |
| Parking Type: | Attached garage |
| Property Type: | Single Family |
| Sewer: | Septic System |
| Appliances: | Window Coverings |
| Architectural Style: | Raised bungalow |
| Basement Development: | Finished |
| Basement Type: | N/A |
| Building Type: | House |
| Construction Style - Attachment: | Detached |
| Cooling Type: | Central air conditioning |
| Exterior Finish: | Brick |
| Heating Fuel: | Natural gas |
| Heating Type: | Forced air |