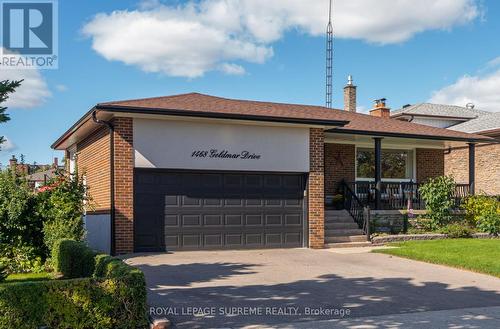



Maria Marzario, Sales Representative




Maria Marzario, Sales Representative

Phone: 416.535.8080
Mobile: 416.845.1405

1060
Bloor
STREET
WEST
Toronto,
ON
M6H1M3
| Neighbourhood: | Applewood |
| Lot Frontage: | 50.0 Feet |
| Lot Depth: | 120.0 Feet |
| Lot Size: | 50 x 120 FT |
| No. of Parking Spaces: | 6 |
| Floor Space (approx): | 1100 - 1500 Square Feet |
| Bedrooms: | 3+1 |
| Bathrooms (Total): | 2 |
| Amenities Nearby: | Park , Public Transit |
| Community Features: | Community Centre |
| Fence Type: | Fenced yard |
| Landscape Features: | Landscaped |
| Ownership Type: | Freehold |
| Parking Type: | Attached garage , Garage |
| Property Type: | Single Family |
| Sewer: | Sanitary sewer |
| Structure Type: | Patio(s) , Porch |
| Surface Water: | [] |
| Appliances: | Central Vacuum , Garage door opener remote , Dishwasher , Dryer , Microwave , Oven , Hood Fan , Stove , Washer , Window Coverings , Refrigerator |
| Architectural Style: | Bungalow |
| Basement Development: | Finished |
| Basement Type: | N/A |
| Building Type: | House |
| Construction Style - Attachment: | Detached |
| Cooling Type: | Central air conditioning |
| Exterior Finish: | Brick |
| Flooring Type : | Porcelain Tile , Hardwood , Vinyl |
| Foundation Type: | Unknown |
| Heating Fuel: | Natural gas |
| Heating Type: | Forced air |