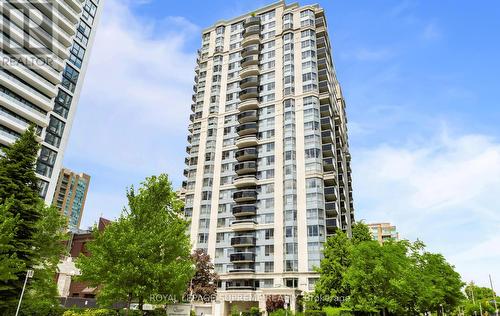



GUNEET PARMAR, Sales Representative | Jasbir Parmar, Sales Representative




GUNEET PARMAR, Sales Representative | Jasbir Parmar, Sales Representative

Phone: 416.535.8080
Mobile: 416.845.1405

1060
Bloor
STREET
WEST
Toronto,
ON
M6H1M3
| Neighbourhood: | Willowdale East |
| Condo Fees: | $759.13 Monthly |
| No. of Parking Spaces: | 1 |
| Floor Space (approx): | 1000 - 1199 Square Feet |
| Bedrooms: | 2 |
| Bathrooms (Total): | 2 |
| Community Features: | Pets not Allowed |
| Features: | Elevator , Carpet Free |
| Maintenance Fee Type: | Water , Common Area Maintenance , Insurance , [] |
| Ownership Type: | Condominium/Strata |
| Parking Type: | Underground , Garage |
| Property Type: | Single Family |
| Amenities: | [] , Exercise Centre , Storage - Locker |
| Appliances: | Dishwasher , Dryer , Stove , Washer , Window Coverings , Refrigerator |
| Basement Type: | None |
| Building Type: | Apartment |
| Cooling Type: | Central air conditioning |
| Exterior Finish: | Brick |
| Flooring Type : | Hardwood |
| Heating Fuel: | Natural gas |
| Heating Type: | Forced air |